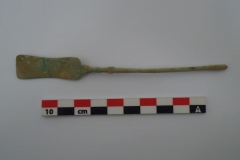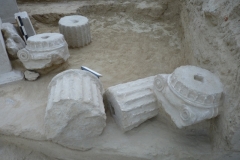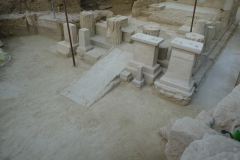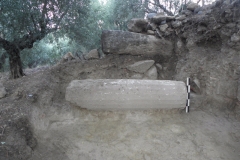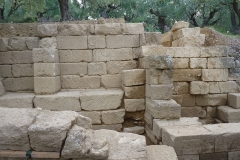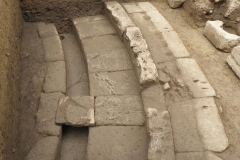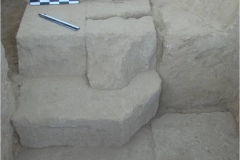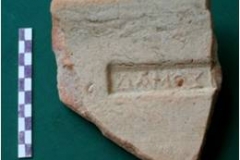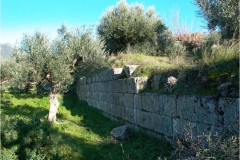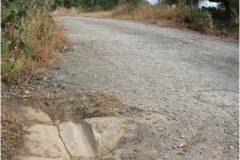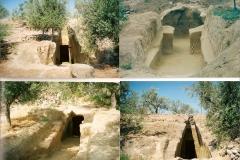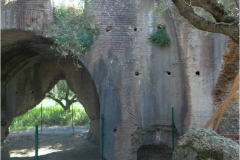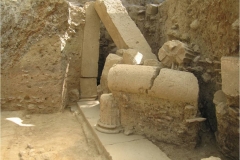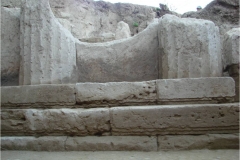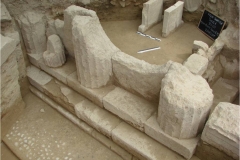During the 2016 excavation clear remains of the ancient theater were discovered, in the site called “Hellenica”.
The site is located at the highest point of the western side of the hill, where the ancient city of Thouria spreads.
The theater is oriented to the west, overlooking the vast fertile plain of Messenia, known in the antiquity as “Makaria” (Blessed) and in the distance, to the southwest, the sea of the Messenian Gulf, which in the ancient times was called “Thouriates” (that belonged to Thouria) gulf.
The excavation research brought to light part of the strong retaining wall of the koilon of the theater, which was revealed in length 12,30m and in height almost 4m.
The wall with direction from north to south is built with great care of rectangular stone blocks according to the isodomic system, reinforced by transverse stone buttresses, located at regular distances between each other. (FIG. 78–79)
Parallel to the retaining wall and to further strengthen the retaining wall of the theater a perfectly preserved double isodomic wall was revealed that was the wall of the left parodos, length: 18,35m, width: 1,25m and max. pres. height 3m. Vertical buttresses built inside and outside of this wall too, ensure its greater static. (FIG. 80)
Another potent, perfectly preserved isodomic wall with buttresses is built at a distance of 1,70m parallel to the former wall and has been revealed in length: 19,20m, width: 0,45m and height: 2,70m. (FIG. 81)
In the chamfered edge of the wall of the theater’s parodos abuts a magnificent rectangular pedestal that apparently supported statues or inscriptions.
A significant part of the circular orchestra of the theater was also revealed in length: 5,45m and width: 3,14m. (FIG. 82)
The first row of the stone seats of the koilon was found in place (average dimensions of each of the seats: length: 1,54m, width: 0,35m, height: 0,40m) as well as one of the steps of the staircase that leads to the tiers of the theater.
In front of the seats very well preserved exists the corridor for the movement of the spectators around the orchestra.
The corridor is constructed of large rectangular stone slabs perfectly assembled together.
A large rectangular drainage duct for the rainwater runs around the orchestra.
The duct is of stone, open, preserved in perfect condition, while in place was also found a covering slab, which was designed to facilitate the movement of the spectators over it.
In the cavity behind the preserved in situ seats, a large number of fallen stone architectural members and parts of seats came to light that come from the damaged tiers of the theater at this part.
The theater is constructed of whitish sandstone limestone (porous stone) and is dated by an initial assessment to the early Hellenistic period.
The ancient theater of Thouria was unknown until today and its discovery constitutes a major event for the ancient history of Messenia and an important new chapter in the science of archaeology.

